Understanding the Interior Design Process:
Many clients are unsure of the interior design process therefore Louise has created a guide outlining the 9 work stages she follows for residential, hospitality, and commercial projects.
These key stages align with the RIBA Plan of Work, the definitive UK model for building design and construction processes.
For smaller projects, Louise adapts the stages to suit specific needs.
Stage 1 – FEASIBILITY
This initial stage of the project involves preliminary studies of the property. During this phase, Louise will:
- Learn more about you and your design ambitions for the project.
- Discuss your timescales and budgets.
- Work closely with you to build a detailed brief.
- Identify and understand your design preferences.
- Assistance with obtaining necessary planning consents.
- Review and recommend additional team members as needed, such as structural engineers, M&E consultants, architects, building control/approved inspectors, AV specialists, and other trades.
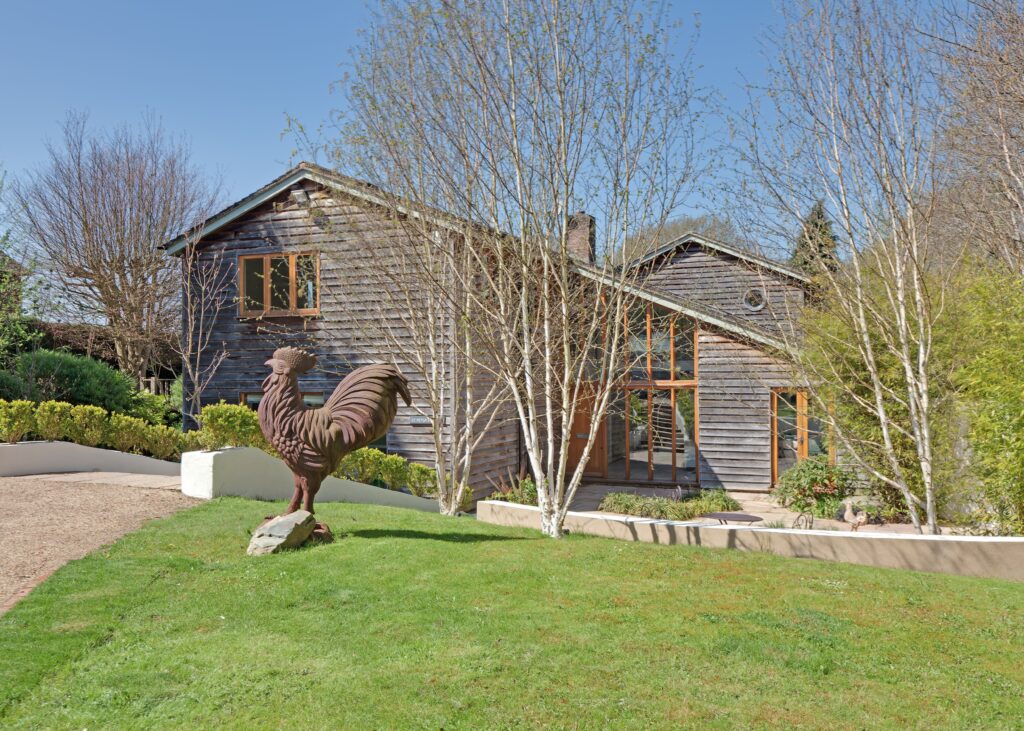
Stage 2 – concept design
The Concept Design phase marks the beginning of the creative process. During this stage, Louise will:
- Conduct design workshops to develop architectural layouts for your property.
- Explore finishes, design styles, and influences to establish the overall design direction with the creation of mood boards.
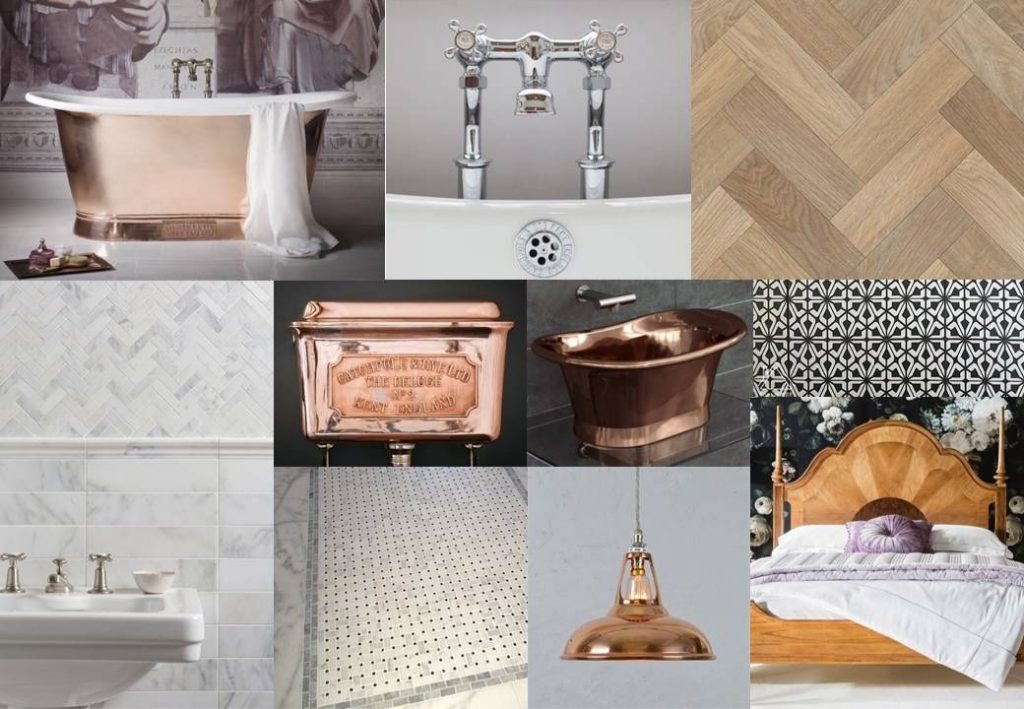
Stage 3 – Design Development
During the Design Development stage, Louise will look into the details of the scheme. This phase includes:
- Refining internal layouts including preparation of scaled furniture layout plans.
- Bathroom Design – plans & elevations.
- Sanitary Ware – Proposals and specification of sanitary ware.
- Kitchen Designs – initial layouts ahead of consultation with a specialist kitchen designer
- Specifying key finishes and materials for floors, walls, and furniture and the preparation of sample boards to showcase the selected materials.
- Defining lighting concepts and preparation of scaled electrical plans.
- Determining Mechanical and Electrical (M&E) requirements.
- Preparing everything for final client sign-off
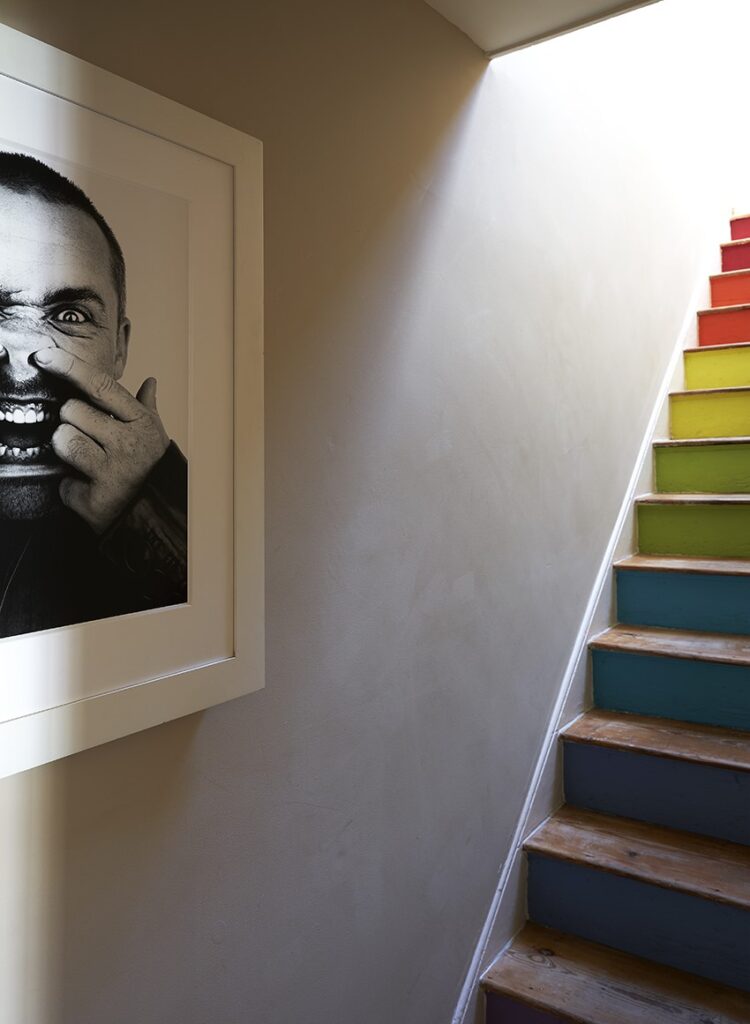
Stage 4 – Technical design
Once the design is signed off we move onto the Technical Design stage. This stage includes:
- Preparing a coordinated, fully-detailed technical construction pack for the builder.
- Provide all proposed details for the build.
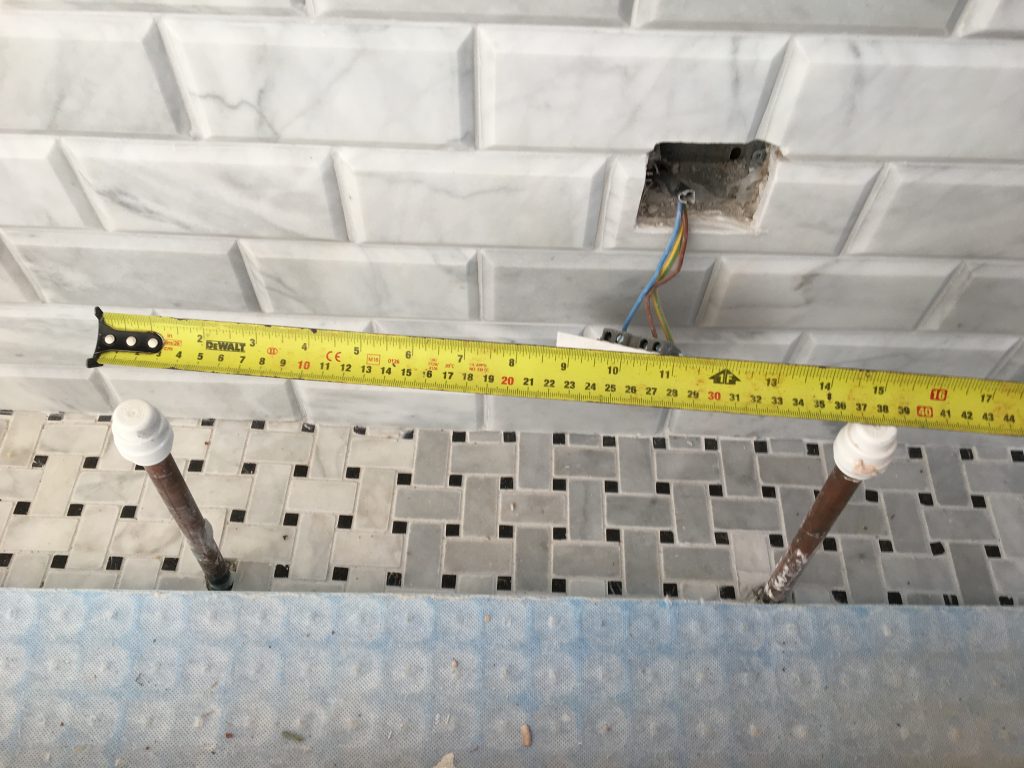
Stage 5 – Production
The Production stage includes:
- Developing fully detailed finishes schedules for every area in the property.
- Specifying Furniture, Fixtures, and Equipment (FF&E) for all spaces.
- Initial bespoke joinery design.
- Sanitary ware schedule – trade pricing offered on sanitary ware.
- Electrical requirements for the tender process.
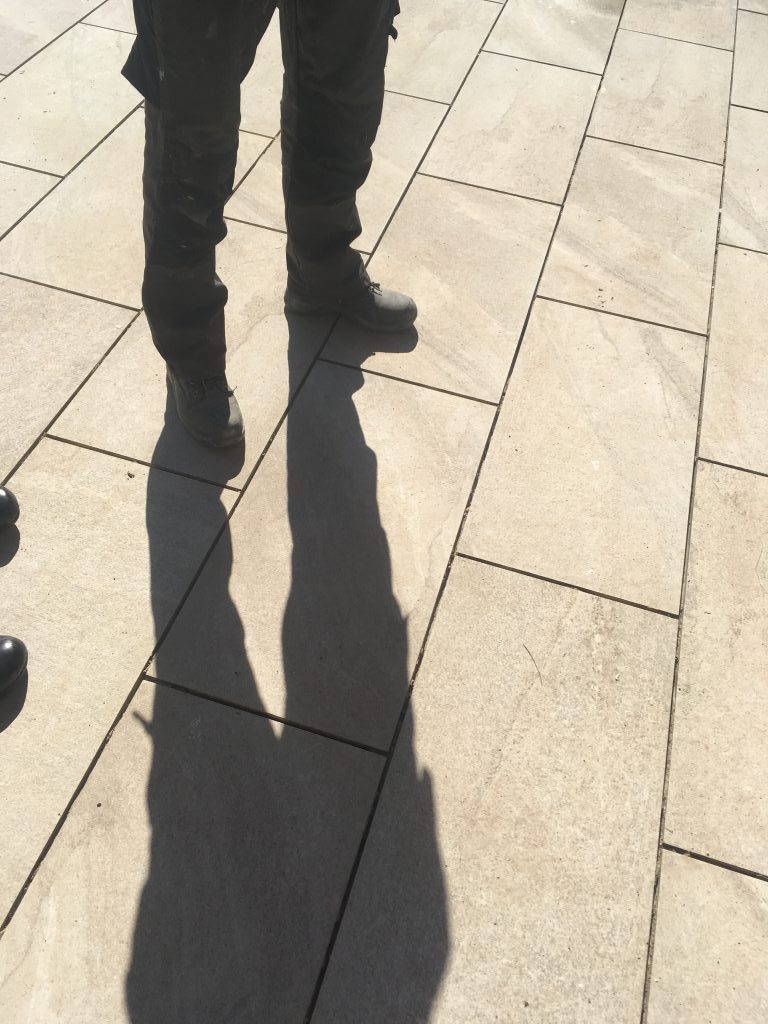
Stage 6 – TENDER
With the detailed design stages complete, the tender process begins. This stage includes:
- Selecting appropriate contractors.
- Issuing the tender pack.
- Developing the construction programme together.
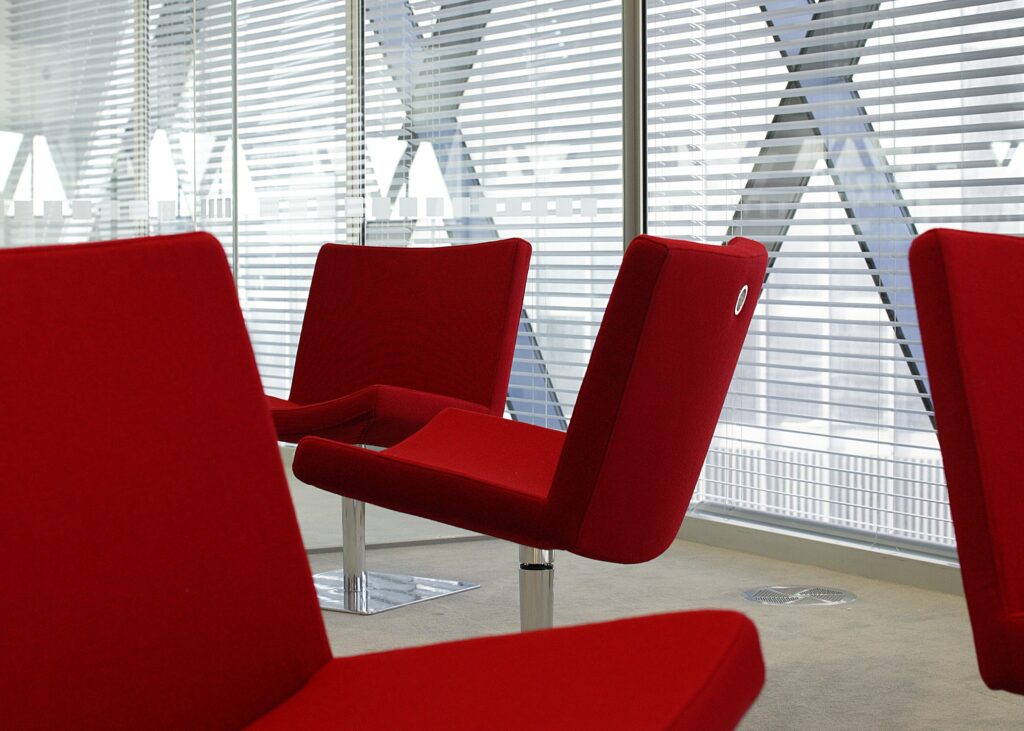
Stage 7 – Mobilisation
Once the contractor is appointed, we will:
- Conduct workshops to review the design proposals in detail with the contractor.
- Advise on any specialist sub-contracted elements of the project.
- Assist the contractor in mobilising resources as required.
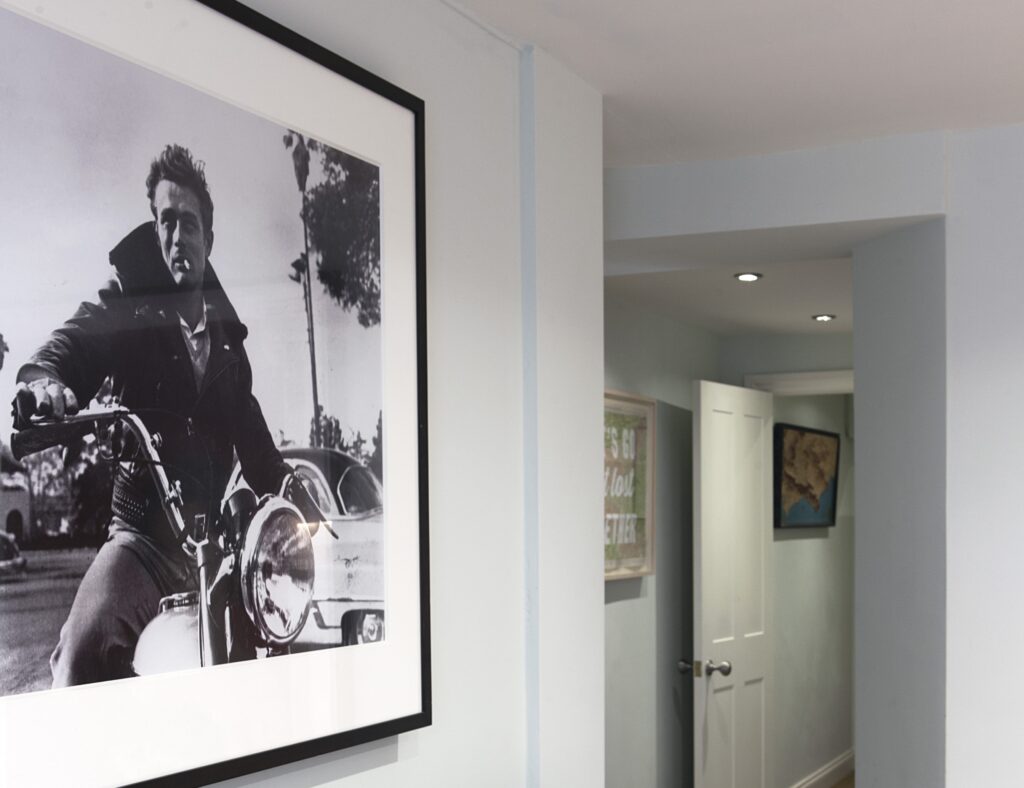
Stage 8 – CONSTRUCTION
While the project is on site, Louise will:
- Work closely with the contractors to ensure the successful implementation of our design.
- Collaborate with the FF&E supply chain for the installation and commissioning of all associated FF&E.
- Project Management as required.
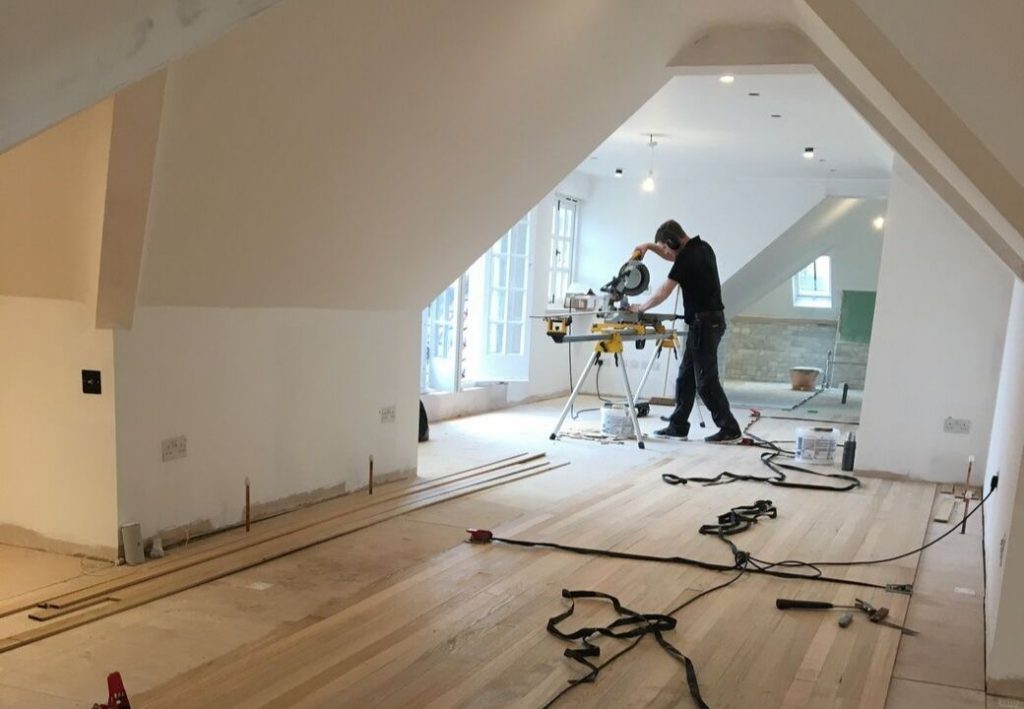
Stage 9 – Project handover
- Monitoring and reporting on the contractors completion of the works.
- Formal handover meeting following an inspection of the site which can be carried out alongside the client and contractor team and any ‘snagging’ defects raised and a plan for their completion agreed within reasonable timeframes.
- Coordination of furniture deliveries and soft furnishings installation where relevant.
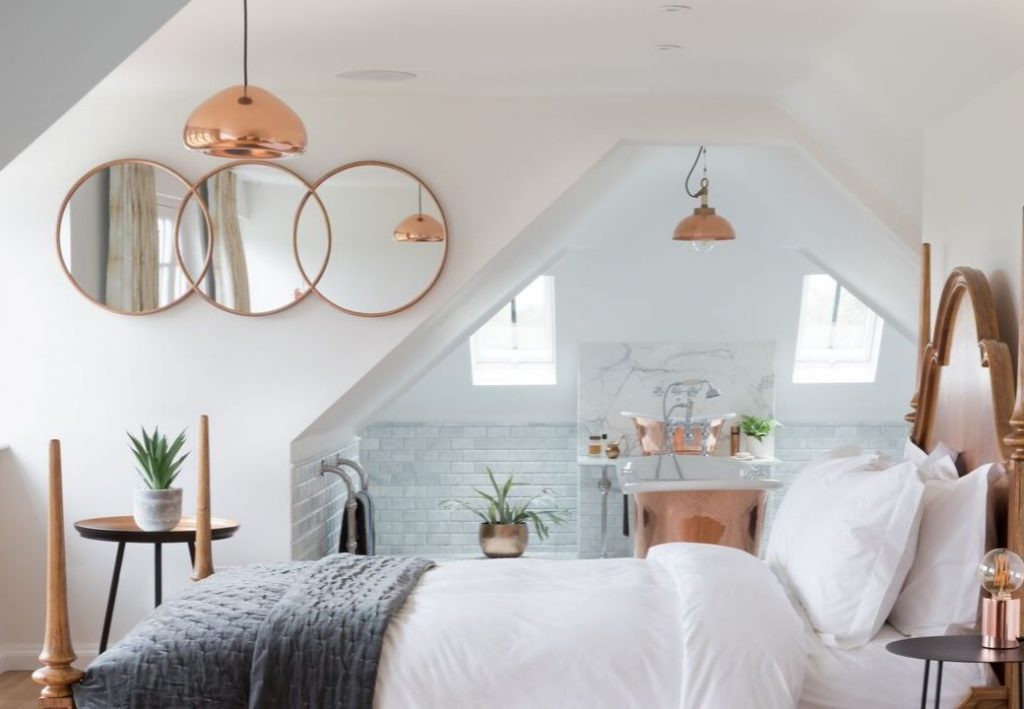
Find out more about me, REcreate, how I work, and the personalised service I offer.
