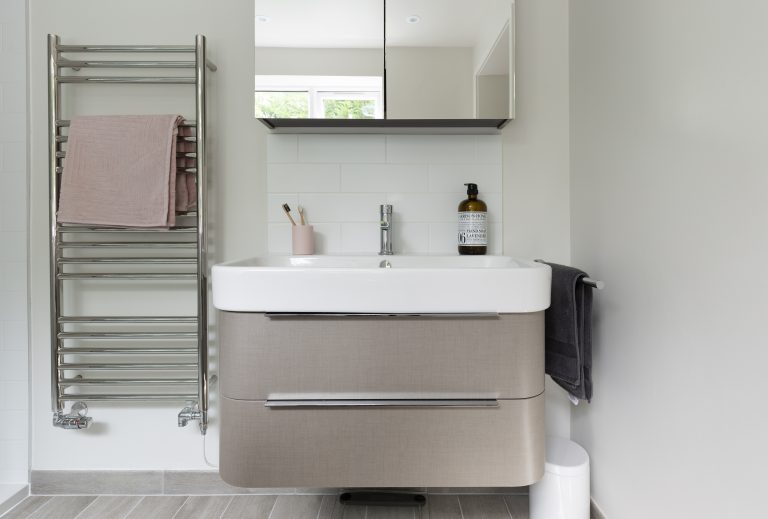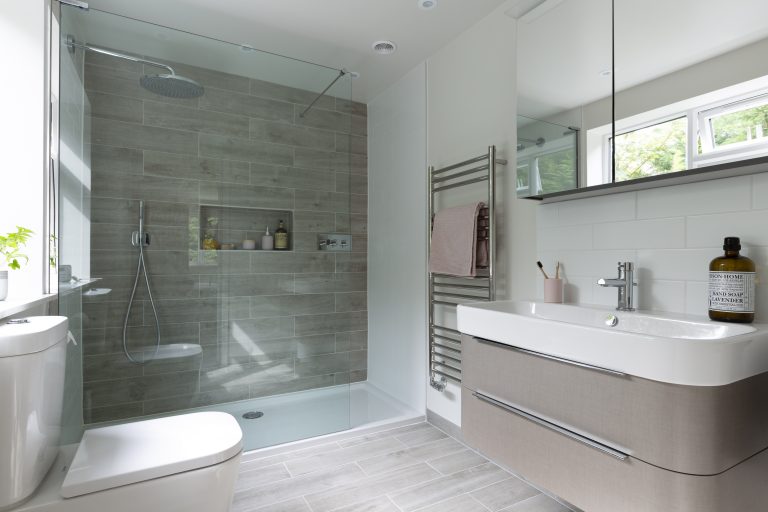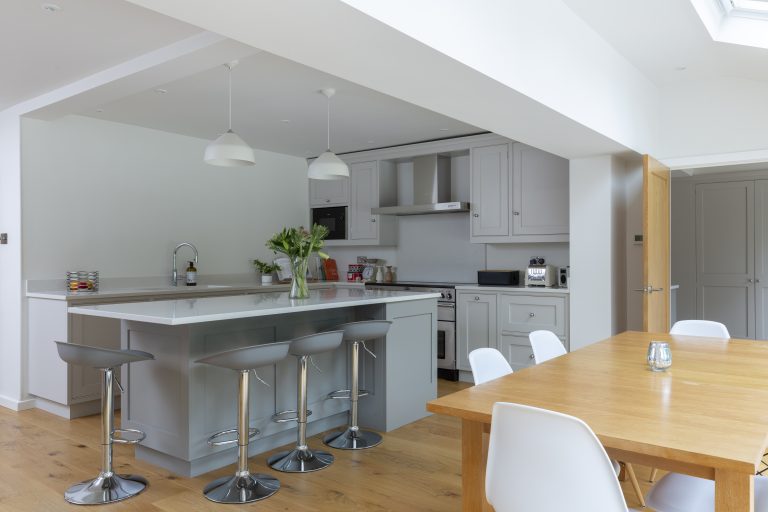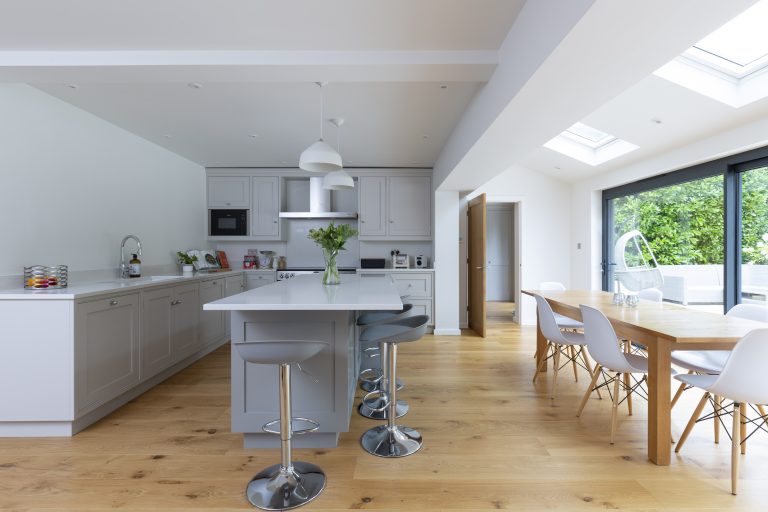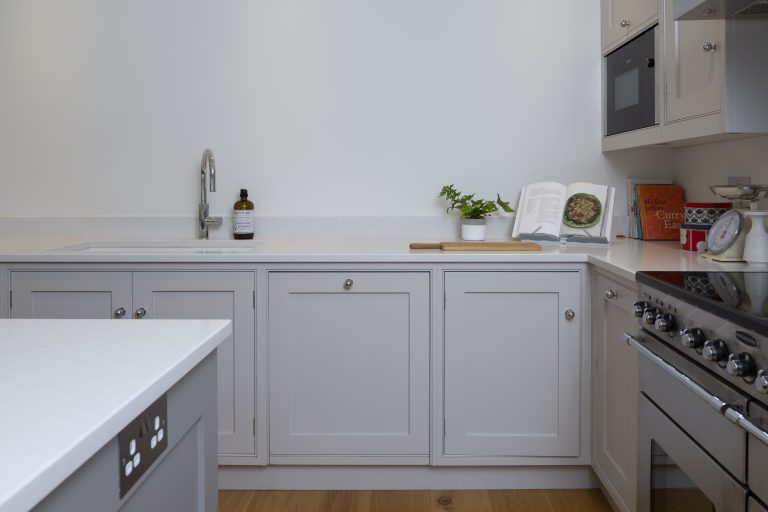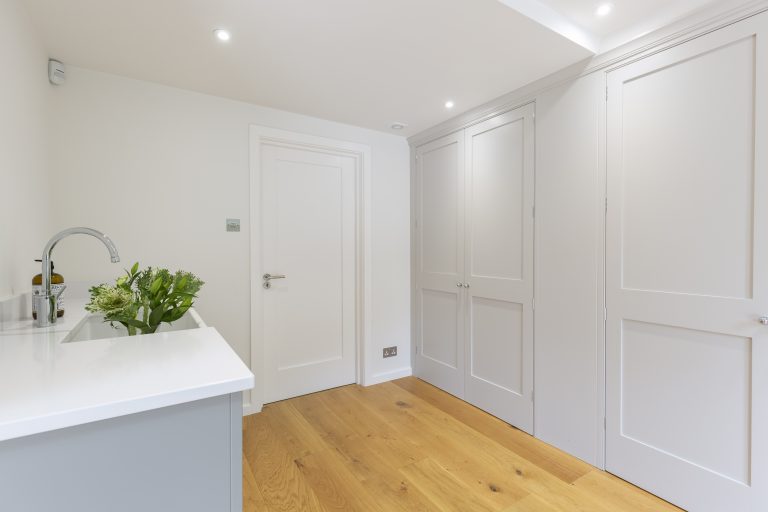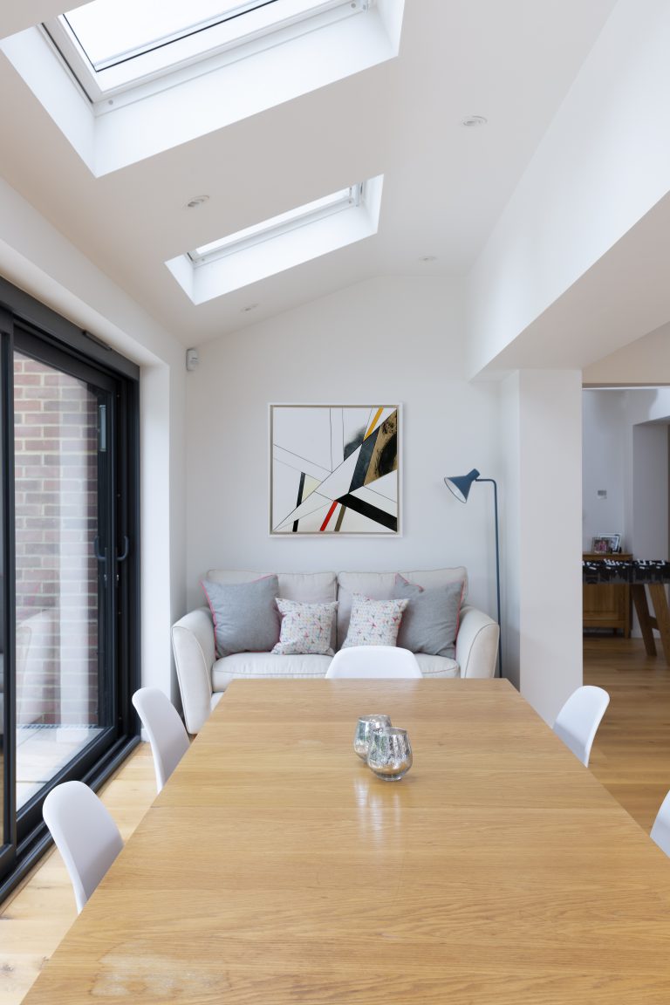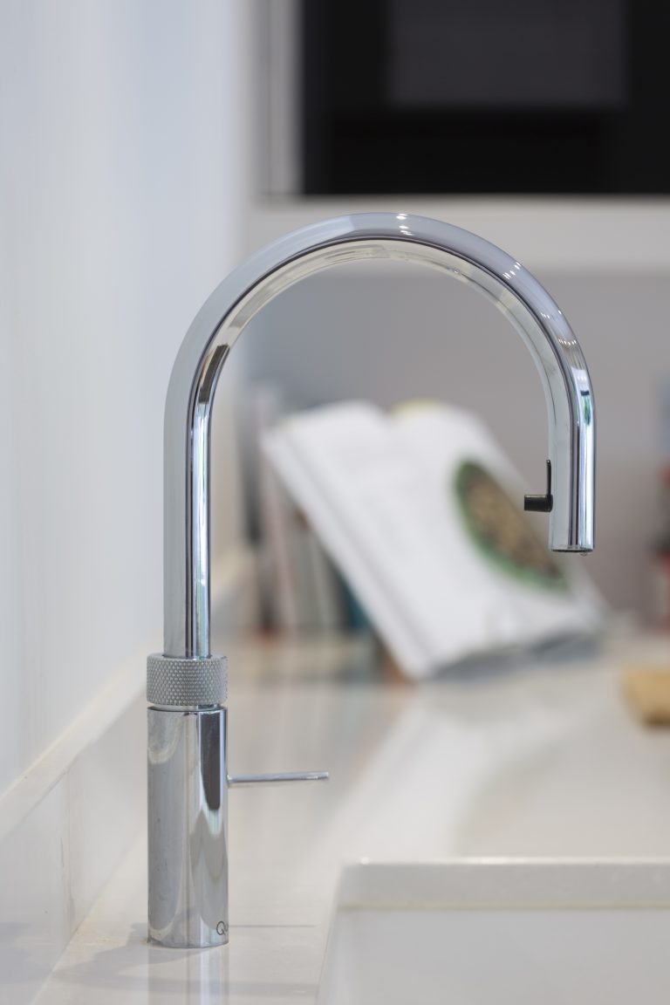THE PROJECT
A phased full house refurbishment starting with a rear kitchen extension and opening the rear of the house up to the large garden. Included structural changes to the rear of the property to allow for a huge light filled kitchen diner, separate utility/ boot room and an outdoor dining terrace. Phase 2 included creating a master ensuite bathroom and teenage bedroom from an original storage space and Jack & Jill bathroom arrangement. Phase 3 is currently ongoing and includes a guest bedroom and family bathroom refurbishment.
A word from the client...
"We would highly recommend working with Louise. She has helped us with a phased refurbishment comprising of a kitchen extension, bathroom and two bedroom projects.
Her expertise and advice have been invaluable. She was able to help with all aspects of the project, from appointing builders, advising on space layout, all design aspects and helping with any issues that arose. Having Louise engaged on the work gave us huge piece of mind. She was able to suggest ideas we wouldn’t have thought of and the end result is therefore much better than if we had done it all ourselves. When it comes to fees, Louise is highly professional. She established upfront what the cost would be for her support and continued to update us throughout. If we asked her to do anything extra she was always clear what any cost implication would be. I can’t recommend Louise highly enough. She is also a really lovely person and a total pleasure to work with!”
Katie
Southborough, Kent
Photography: Simon Murrell / www.simonmurrell.com

