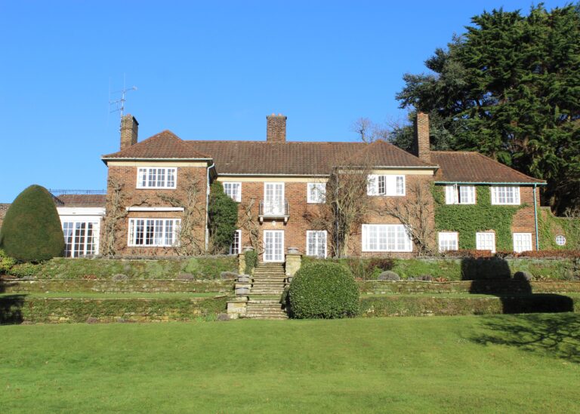
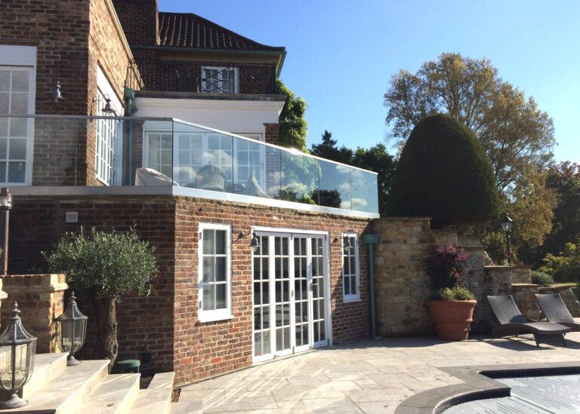
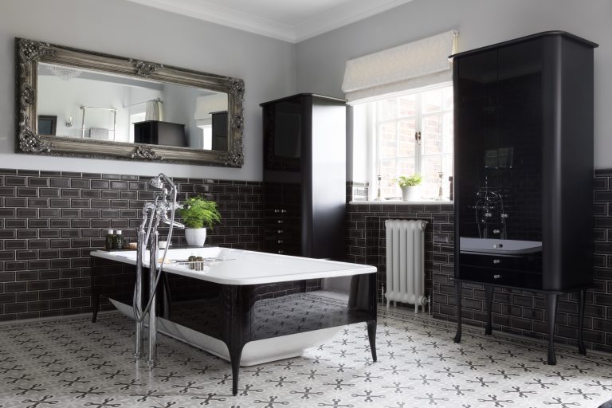

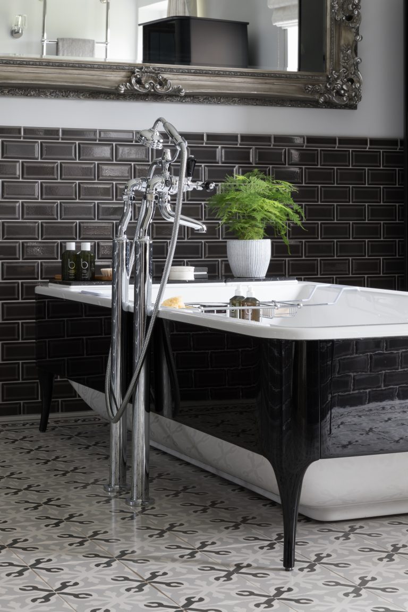
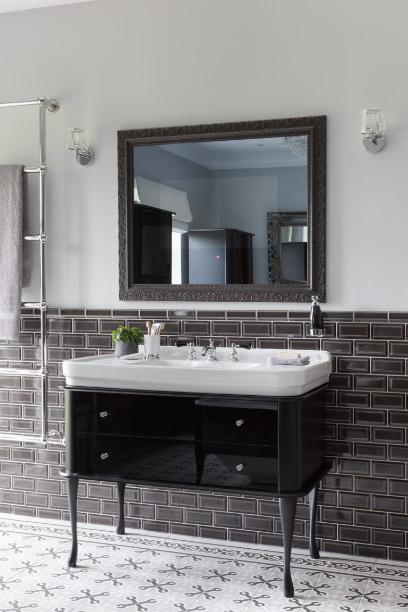
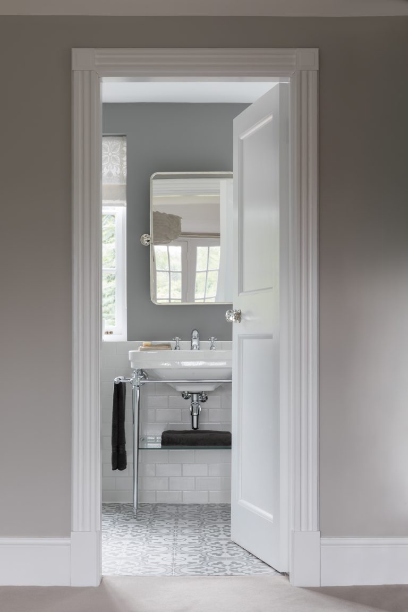
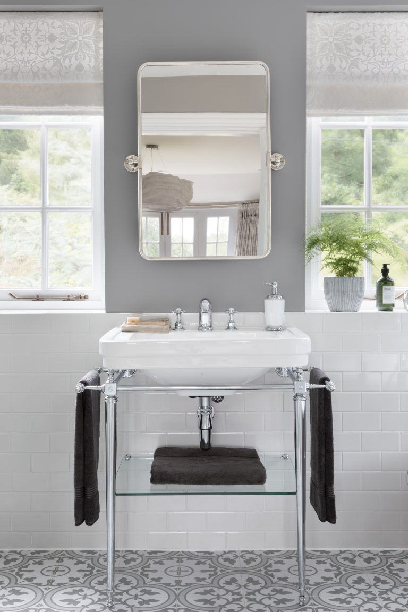
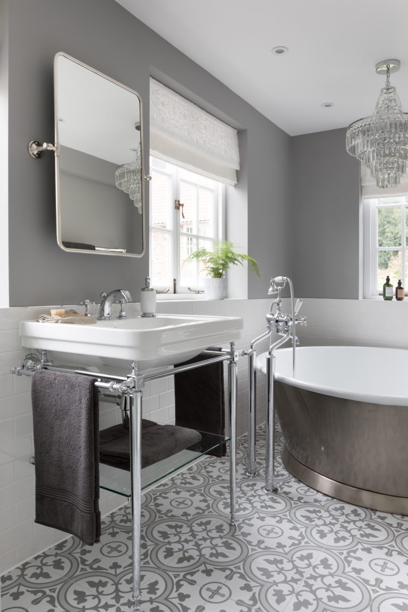
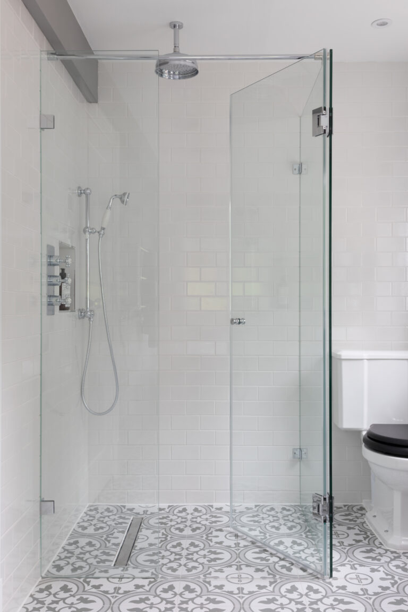
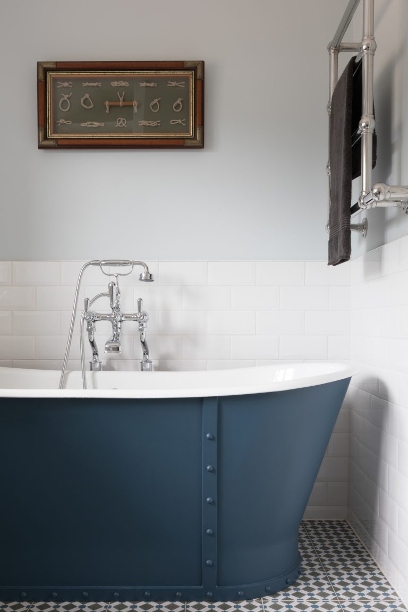
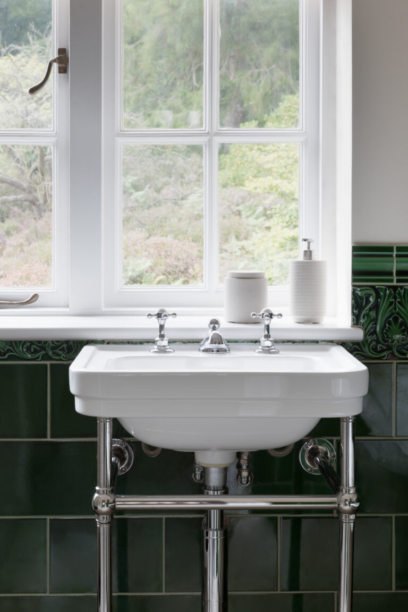
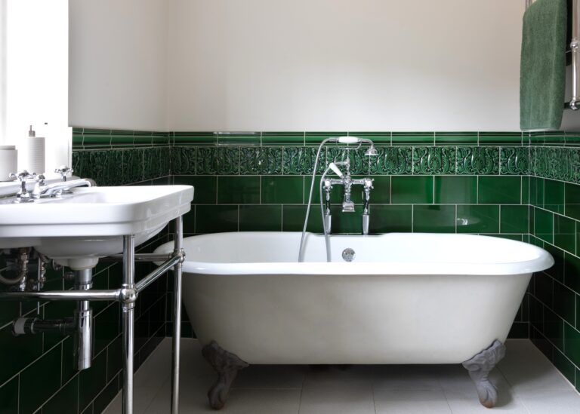
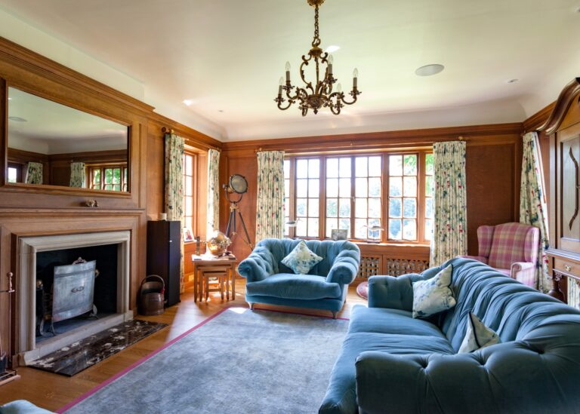
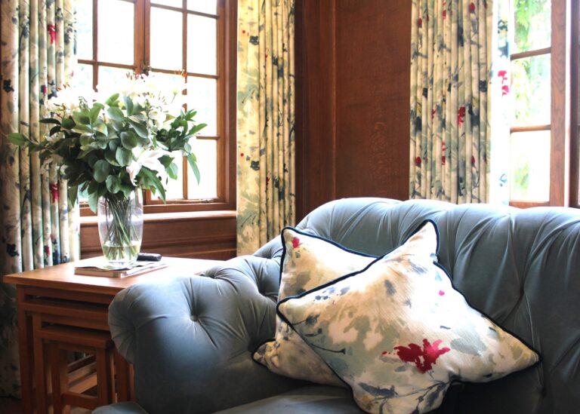
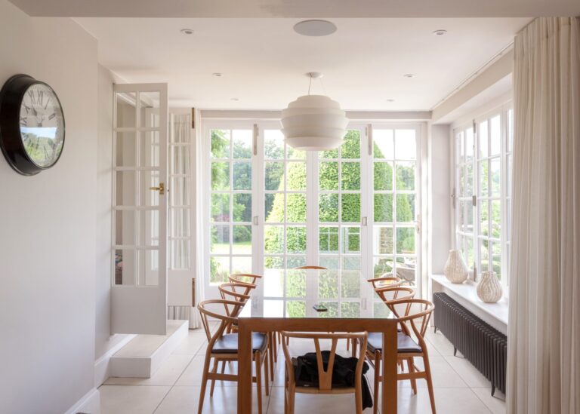
THE PROJECT
A 1920’s mansion house in an AOSB in Sevenoaks. The property required a full and sensitive design and renovation in order to preserve the existing 1920’s fixtures and features. This included the restoration of the old servants quarters and service bells system, oak panelling, parquet flooring, solid oak doors, plaster cornicing and fireplaces.
The entire house required a new electrical, AV and plumbing system once the asbestos had been safely removed and the entire house required a significant design in order to reflect the family needs. This included a kitchen relocation, two home offices, a large master bedroom suite with dressing rooms and luxury master en-suite bathroom, a library as well as adding a pool house extension and outdoor swimming pool.
A word from the client...
Photography: Paul Craig / http://www.pcraig.co.uk
