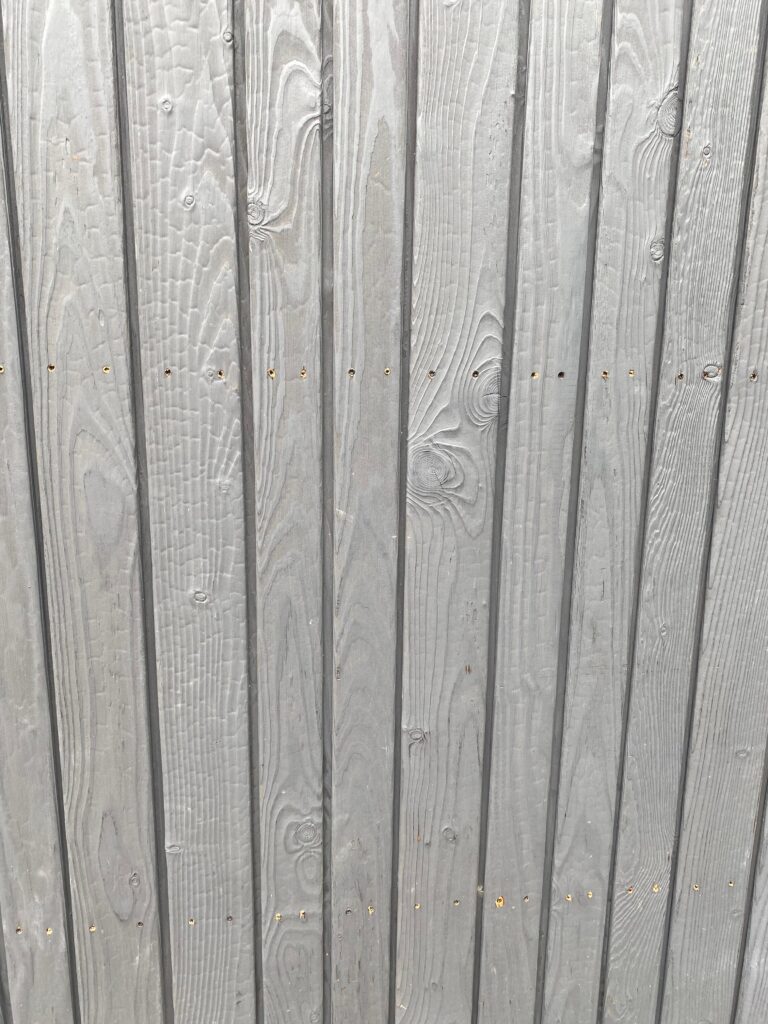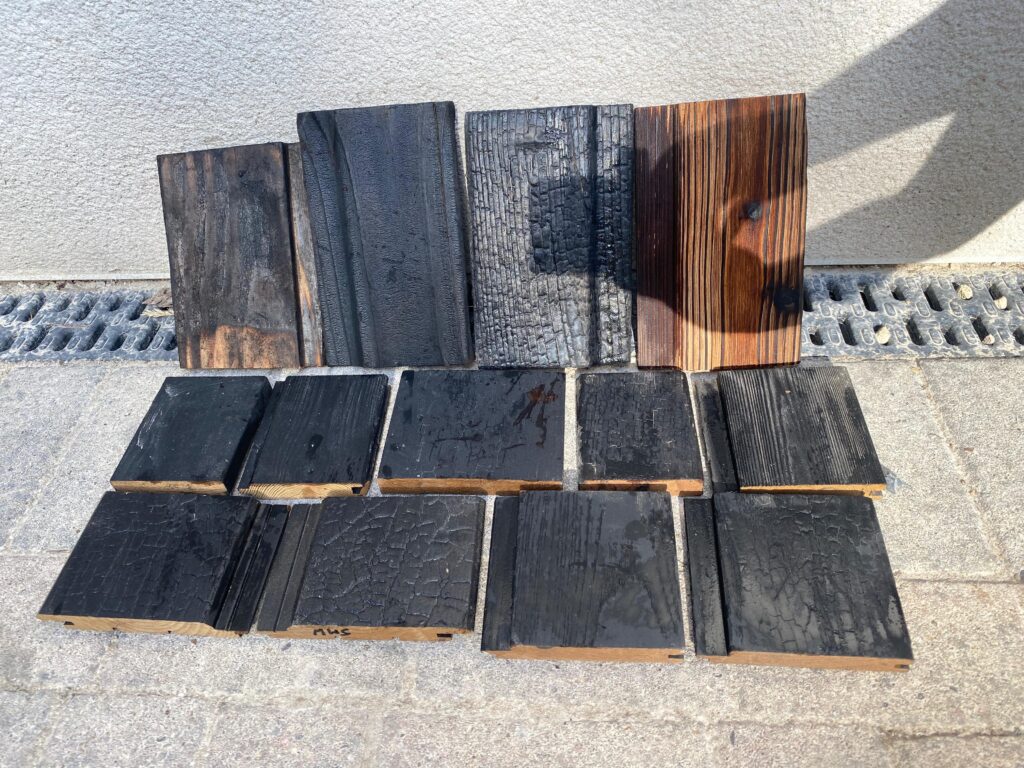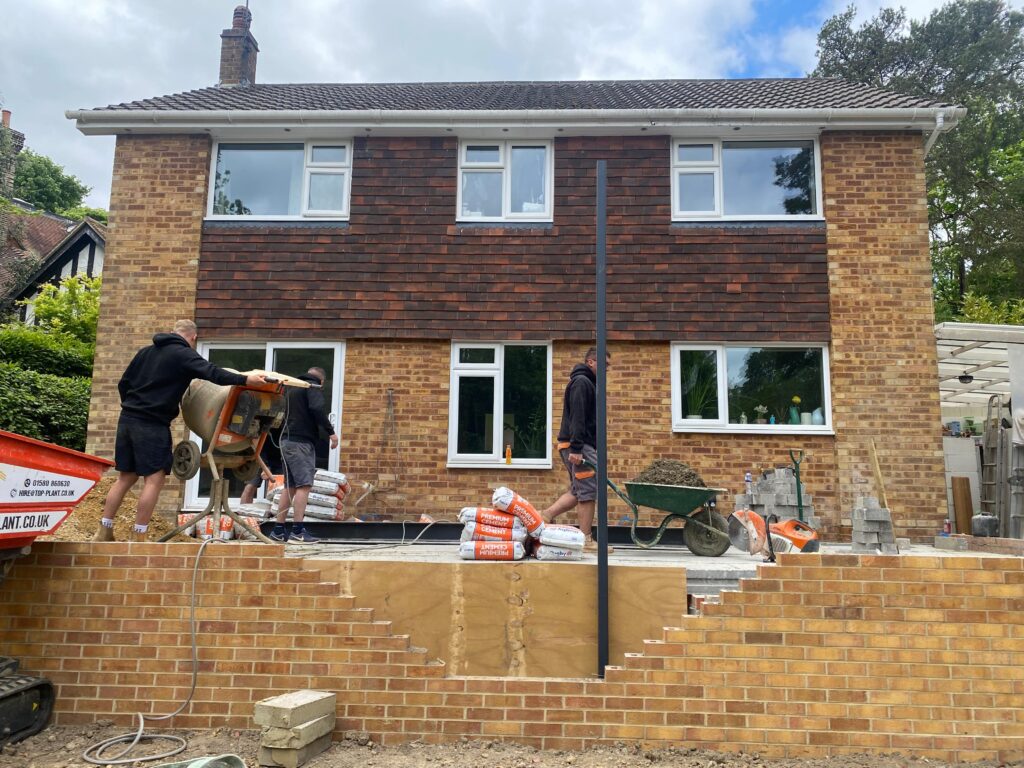One of the fastest ways to derail a project, drive up costs, and cause delays is for a client to change their mind mid-build. Builders like to have a fixed design they can plan for, manage, and deliver efficiently. But in reality, that’s not always how things go.
Once work starts on site, unexpected discoveries are made. Limitations arise—or sometimes, entirely new opportunities present themselves. This can open the door to exciting changes, but for contractors and project managers, it’s a potential nightmare if not handled carefully. Unless you can make quick, well-considered decisions and communicate them clearly, you risk slowing the whole project down.
That’s exactly what happened to us.
Our builder had worked hard to match the 1960s bricks of our existing home. He did well, it was a good match. But once I saw them going up, I knew I hated them. The more they laid, the more uncomfortable I felt. When they reached DPC level and started installing the yellow plastic airbricks, I knew I had to stop the build. It felt like a bold move, but my gut instinct was loud and clear: this wasn’t right.
The builders took an extended tea break, and during that pause, my husband, the builder, and I had a quick but focused brainstorm. I made a few phone calls to a brick agent and a timber supplier, ran some rough numbers, and within an hour we made the call: ditch the bricks and build in blockwork, finishing with charred timber cladding instead.
It wasn’t without cost—we had to pay to return the bricks—but we didn’t lose the site team, and we didn’t spend more on cladding than we would have on brick. Blockwork is quick to build, and the cladding will be a simple install later.
The takeaway? If something feels wrong partway through a build—whether visually or just a gut feeling—pause. Take a breath. Even if it’s just 30 minutes over a coffee break, that time could save you from long-term regret.
Now, instead of an extension built from bricks I couldn’t stand, we’ll have a beautiful cladding finish made from thermally modified, heavily charred timber—Yakisugi.

Yakisugi is a traditional Japanese technique of preserving wood by charring its surface. The result is not only visually striking but also incredibly practical. Living in the Ashdown Forest, this decision now feels so right. Here’s why:
- It looks amazing. The charred finish has a distinctive, dramatic aesthetic that gives the building real character.
- Enhanced durability. The charring process protects the wood from moisture, pests, and decay. It’s estimated to last 40–50 years.
- Improved fire resistance. Ironically, burning the surface actually increases fire resistance compared to untreated timber.
- Environmentally friendly. The process is chemical-free and, when sourced from sustainable forests, has a low environmental impact.
- Cultural depth. This technique brings a touch of Japanese architectural heritage to the project—an added layer of meaning and narrative.
- Biophilic benefits. Natural materials like wood can enhance well-being and bring a calming, grounded feel to a space.
In the end, this decision turned a design crisis into one of the most exciting features of the project. And all it took was 30 minutes, a few quick calls, and the confidence to trust my instinct.


