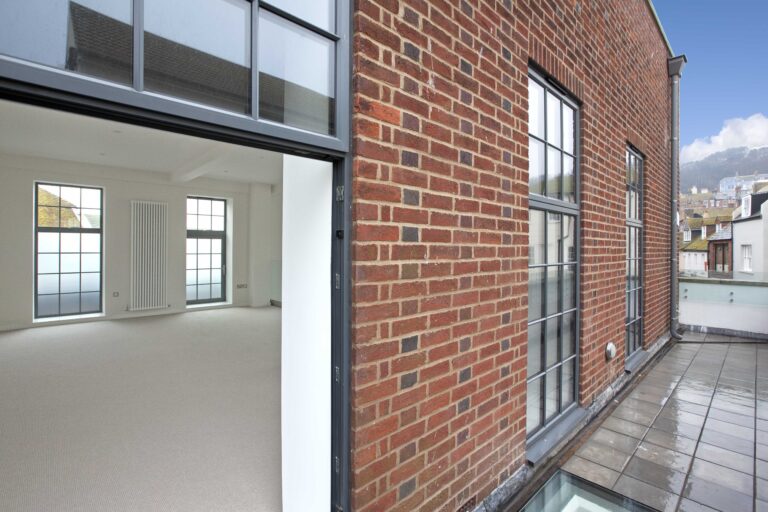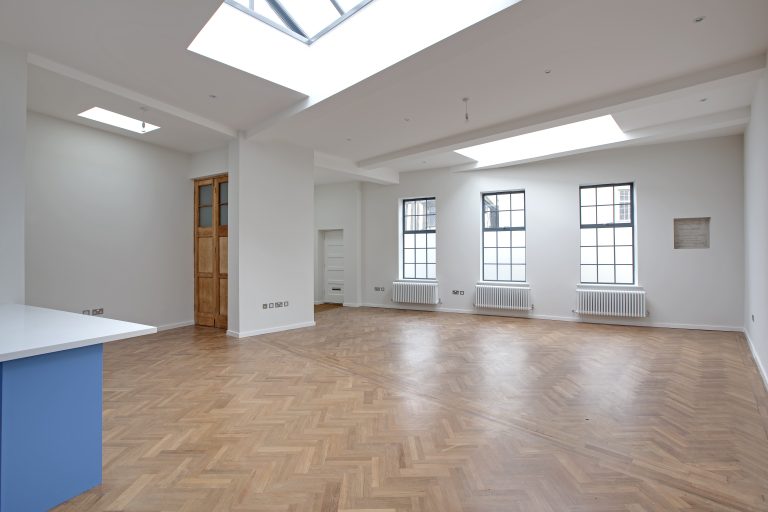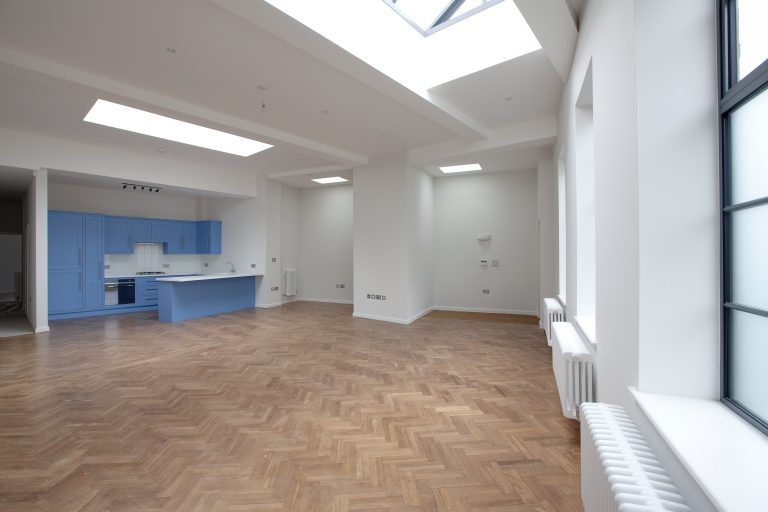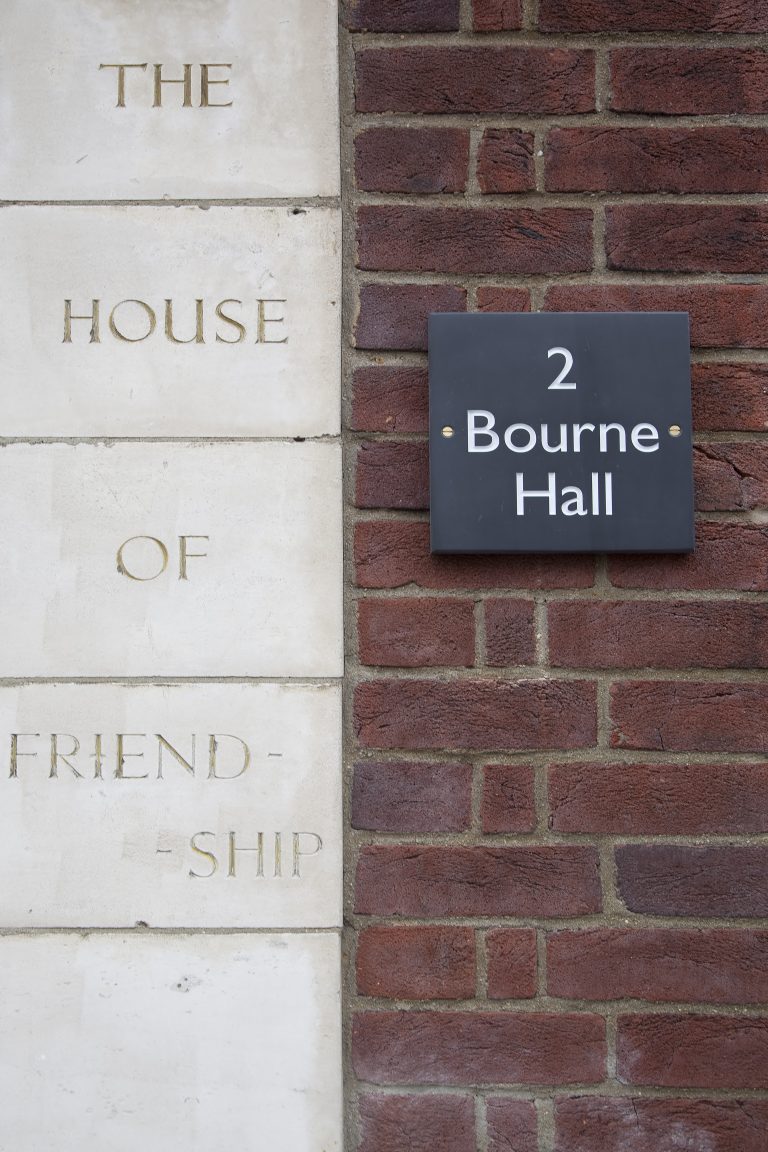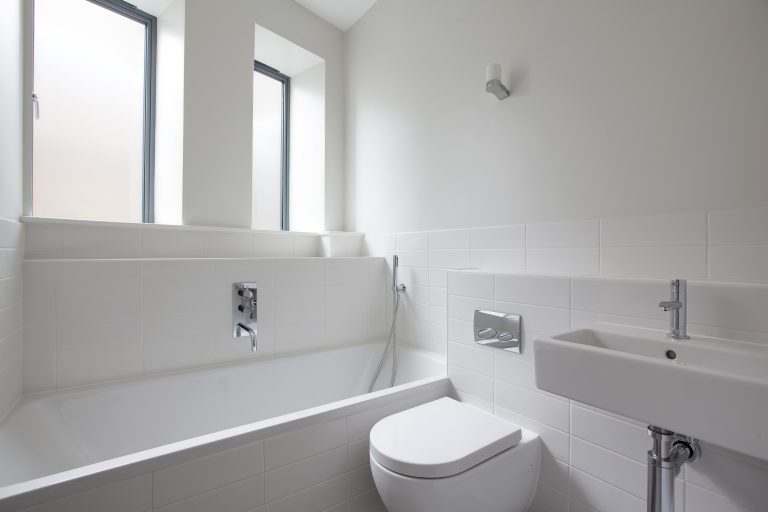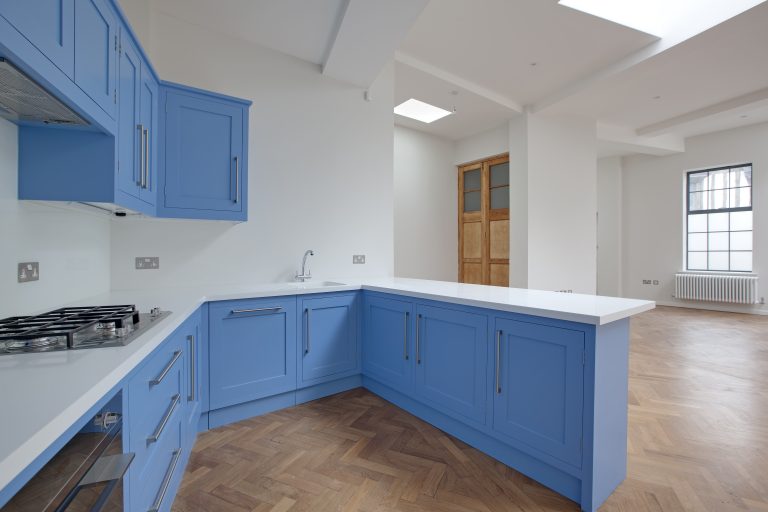THE PROJECT
The Project : 1940’s chapel conversion in Hastings Old Town. Full refurbishment into 3, three storey 2,000sq ft townhouses with open plan kitchen, dining and living spaces.
All three bedrooms to each house are located on the top floors with views and terraces over-looking Hastings Old Town and the sea.
A word from the client...
"Working with Louise was completely different to my experience with interior designers I have worked with in the past. She was far more professional and her 15 years commercial experience shone through. I not only got professional design advice, but also handed over the responsibility for project delivery by appointing her to project manage the building works for a five month house refurbishment.
Louise not only came up with a stunning design scheme which has totally transformed the house, but also coordinated and managed all of the tradesmen, tracked the programme and cost plan, arranged furniture deliveries and little details which often get overlooked.
For me this was a stress free, problem free project as I felt completely comfortable leaving Louise in charge. I certainly hope to use her services again in the future and have no hesitation in recommending her. Very value added.
"
Ian Solley
Property Developer, 1 and 2 Bourne Hall, Hastings
Photography: Fiona Walker-Arnott www.fwaphotography.com

